-
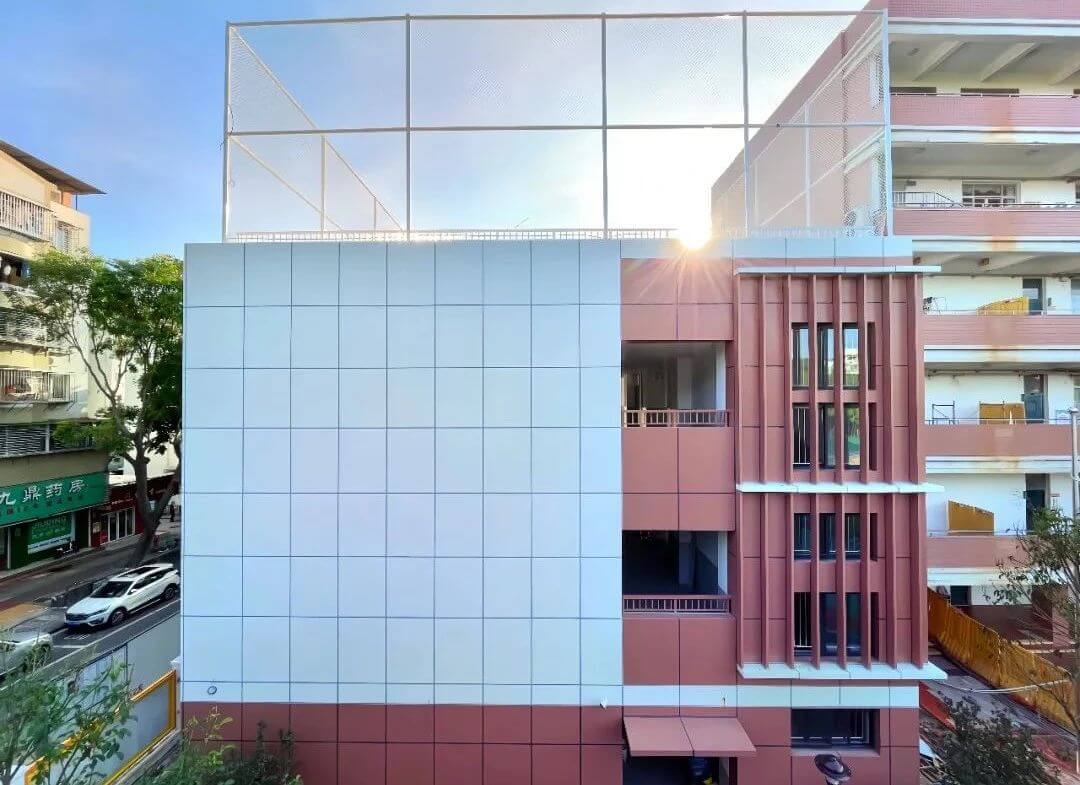
Siming District, Xiamen: Lianlong Primary School Compulsory Education Expansion and Reconstruction Project
The Lianlong Primary School development, located at the nexus of North Longxiang Road and West Longshan Middle Road in Xiamen’s Siming District, is the province’s first permanent steel modular school. The building team pulled off a swift construction operation, going from the arrival of the first modular unit to topping off the main structure in just six days flat. With an average of only two days needed to hoist each floor’s module, this project has set a new standard for the swift assembly of school buildings in the West Coast Economic Zone. -
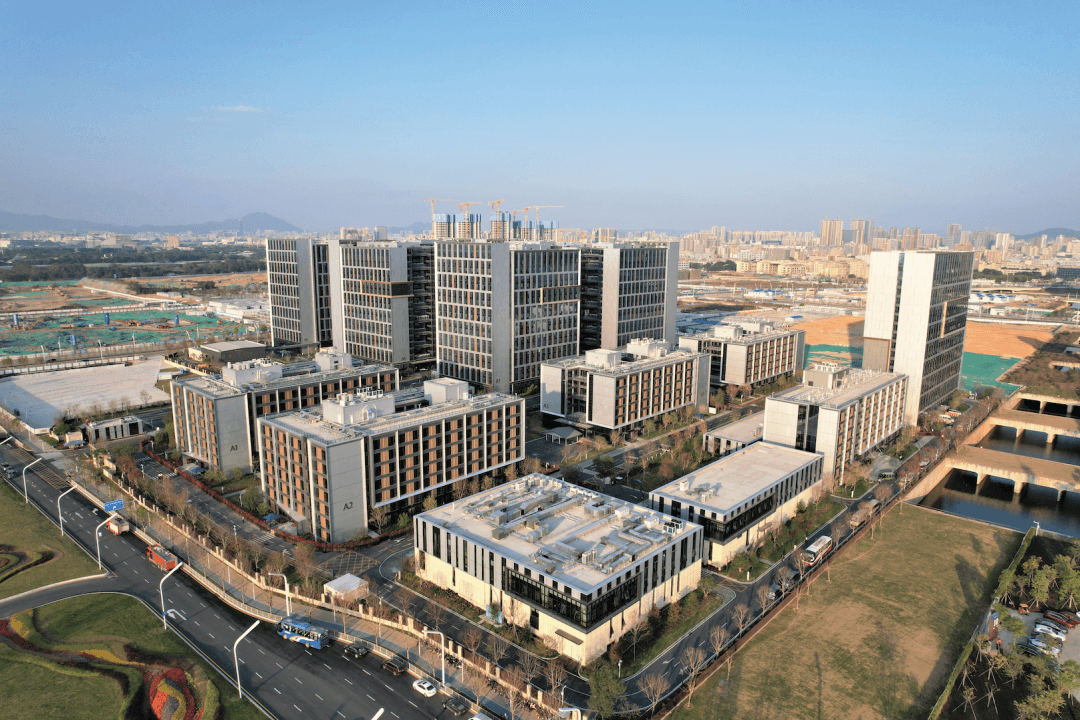
EPC Execution for Shenzhen Bay Area’s Convention and Exhibition International Hotel
The EPC venture for the Shenzhen Bay Area’s Convention and Exhibition International Hotel has successfully amalgamated advanced steel structure modularization techniques with prefabricated steel construction methodologies. This approach has facilitated the expeditious completion of a 310,000 square meter development within a four-month timeframe. Of particular significance, the project encompasses the erection of five mid-rise structures, each comprising seven stories, utilizing innovative stacked box steel frame and pure stacked box systems. This groundbreaking endeavor marks the inception of China’s first high-rise modular hotel construction. -
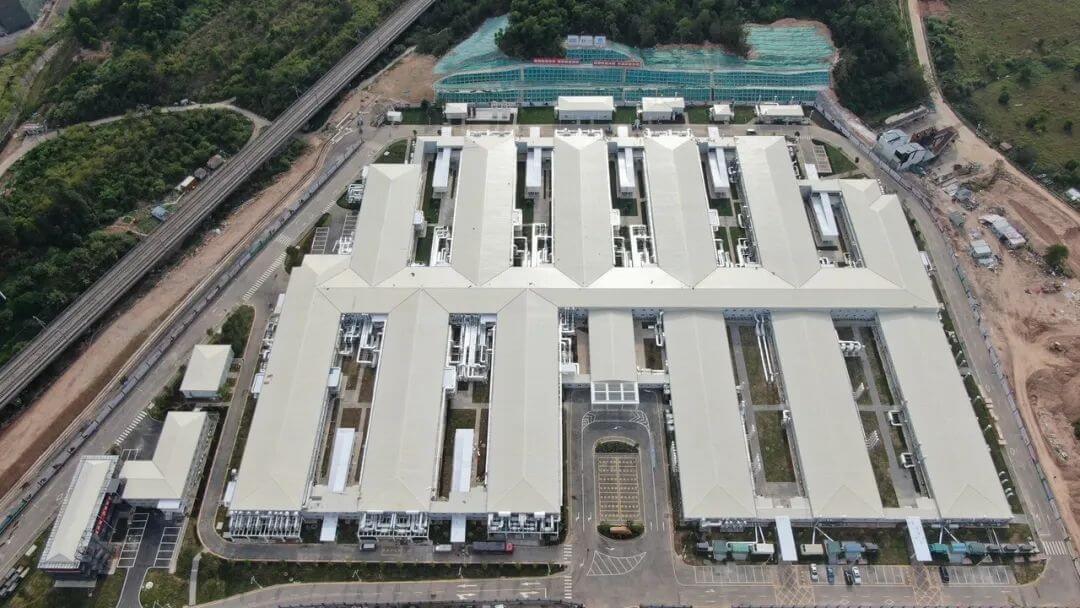
Shenzhen Third People's Hospital Emergency Campus: Rapidly Constructed Medical Infrastructure
Located in Longgang District, the project occupies 68,000 square meters, with a built-up area of 59,000 square meters. It is equipped for 1,000 beds, including 16 ICU beds. The isolation wards and support facilities were rapidly constructed with advanced prefabrication techniques. The use of standardized steel modular units, assembled like large-scale building blocks, accelerated construction and guaranteed prompt facility deployment. -
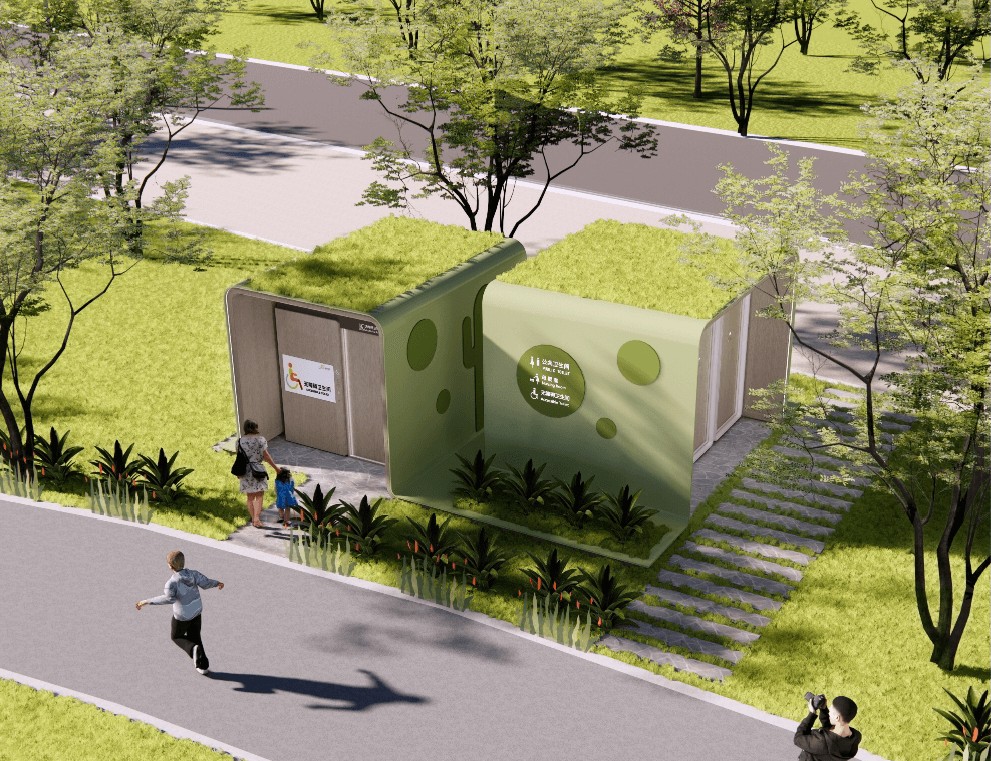
Hong Kong’s Initiative for Public Restrooms and Waste Collection Facilities
This initiative in Hong Kong encompasses the design and production of small-scale facilities, including public restrooms and waste collection points, for various building and land properties. The Architectural Services Department of Hong Kong oversees this project. Each facility is built utilizing the Modular Integrated Construction (MiC) system, a modular approach to construction. -
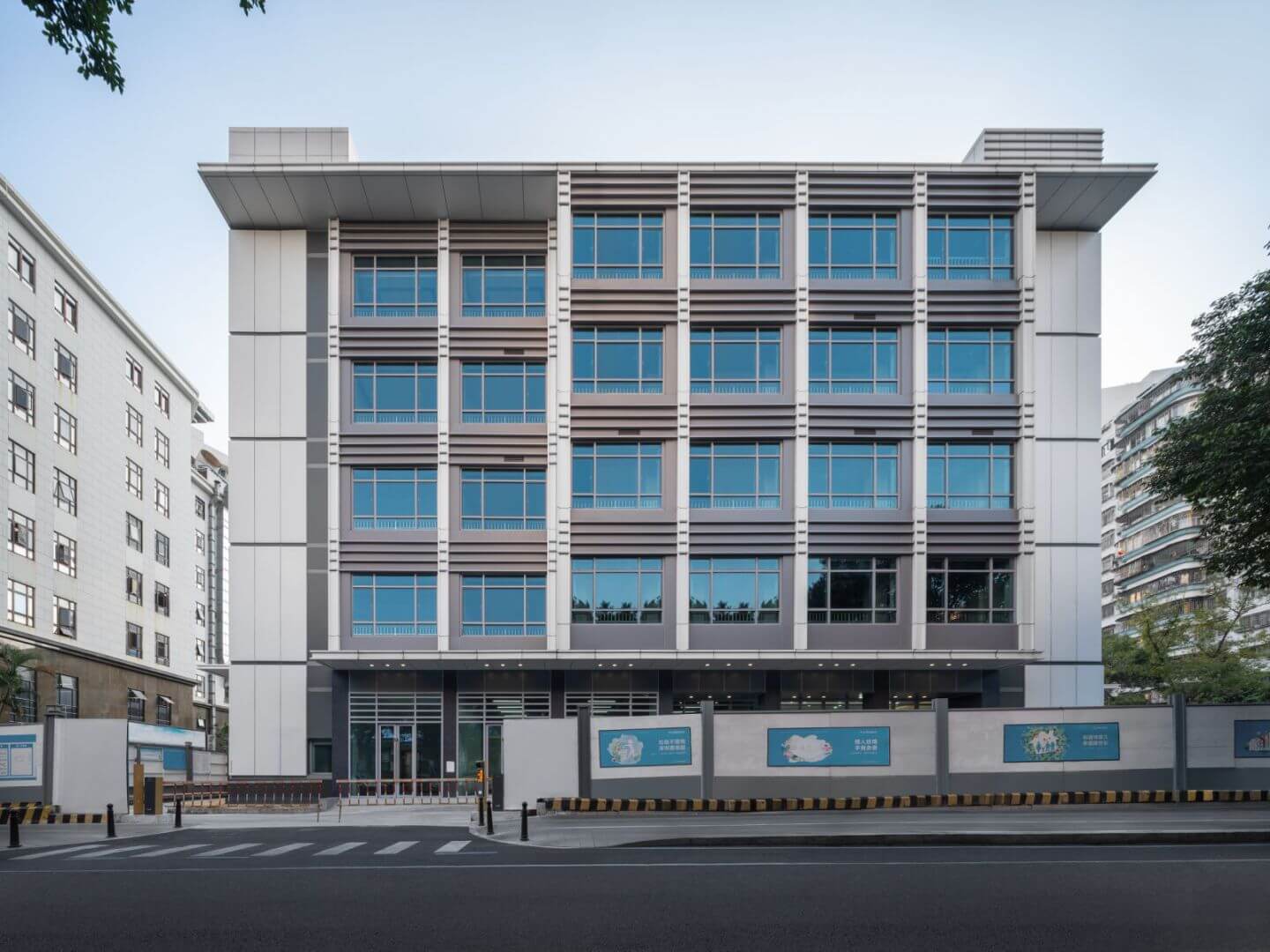
Futian District’s Baishaling Emergency Repair and Service Center, Shenzhen
Situated at the convergence of Baihua Fourth and Fifth Roads in the southeastern quadrant of Futian District, Shenzhen, the Baishaling Emergency Repair and Service Center encompasses an area of 4,714.74 square meters. This center features a cutting-edge, superimposed box-steel frame structure that sets it apart. The ground floor is supported by a sturdy steel frame, while the upper floors from the second to the fifth are constructed using modular box techniques, with an astounding 90% of the assembly completed off-site. This pioneering, steel modular construction method significantly reduces on-site construction time by almost 33% and almost halves the amount of construction waste produced, outperforming traditional building practices. -
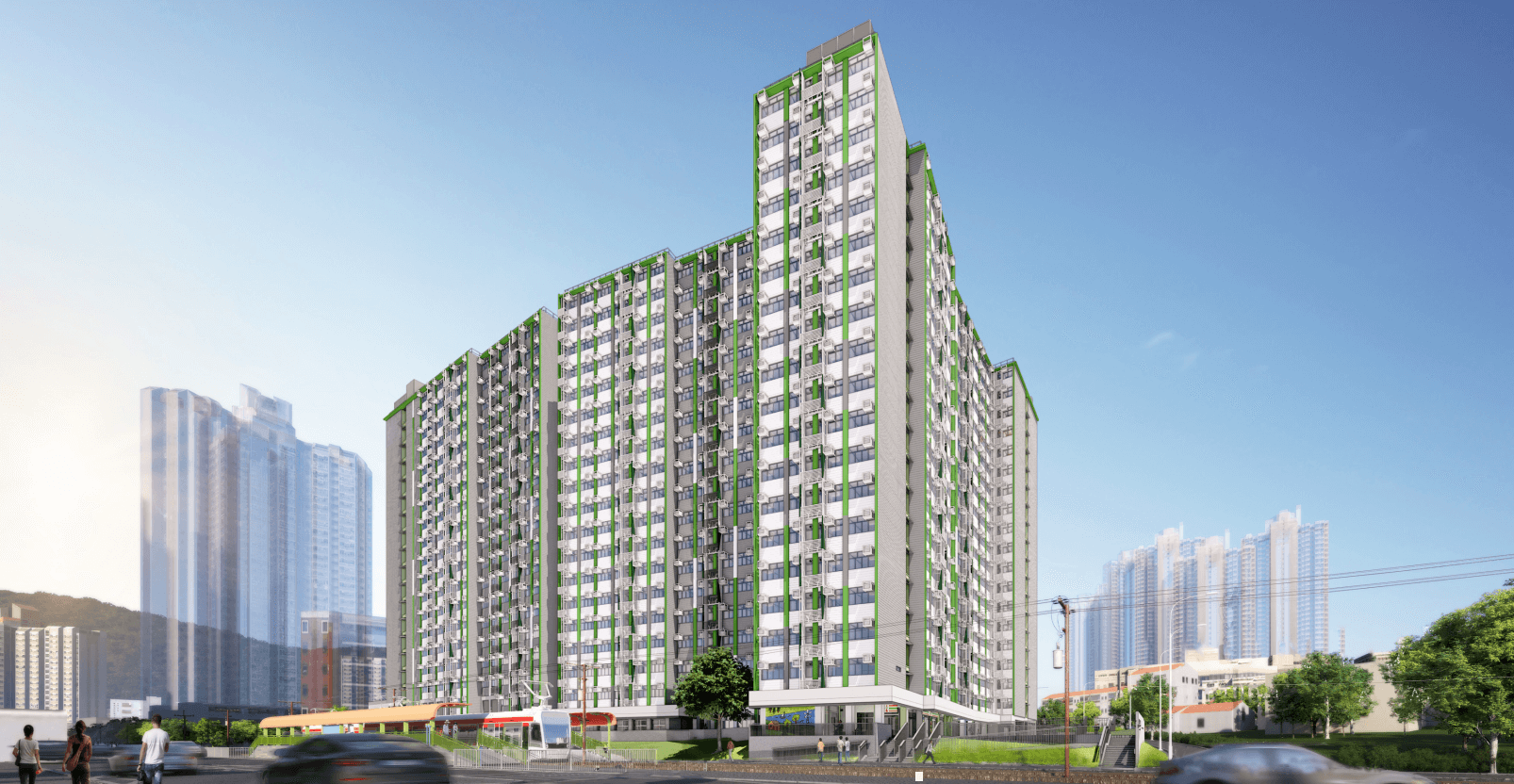
Hong Kong Simple Public Housing SS M518 Project
The project encompasses a total construction area of 187,100 square meters, comprising over 9,300 Modular Integrated Construction (MiC) units and more than 4,300 corridor Mechanical, Electrical, and Plumbing Modular Integrated Construction (MiMEP) units. Utilizing the pure superimposed box system (fully modular), it stands as Hong Kong’s first Full Modular Integrated Construction (Full-MiC) high-rise project, characterized by its full steel structure modular design. -
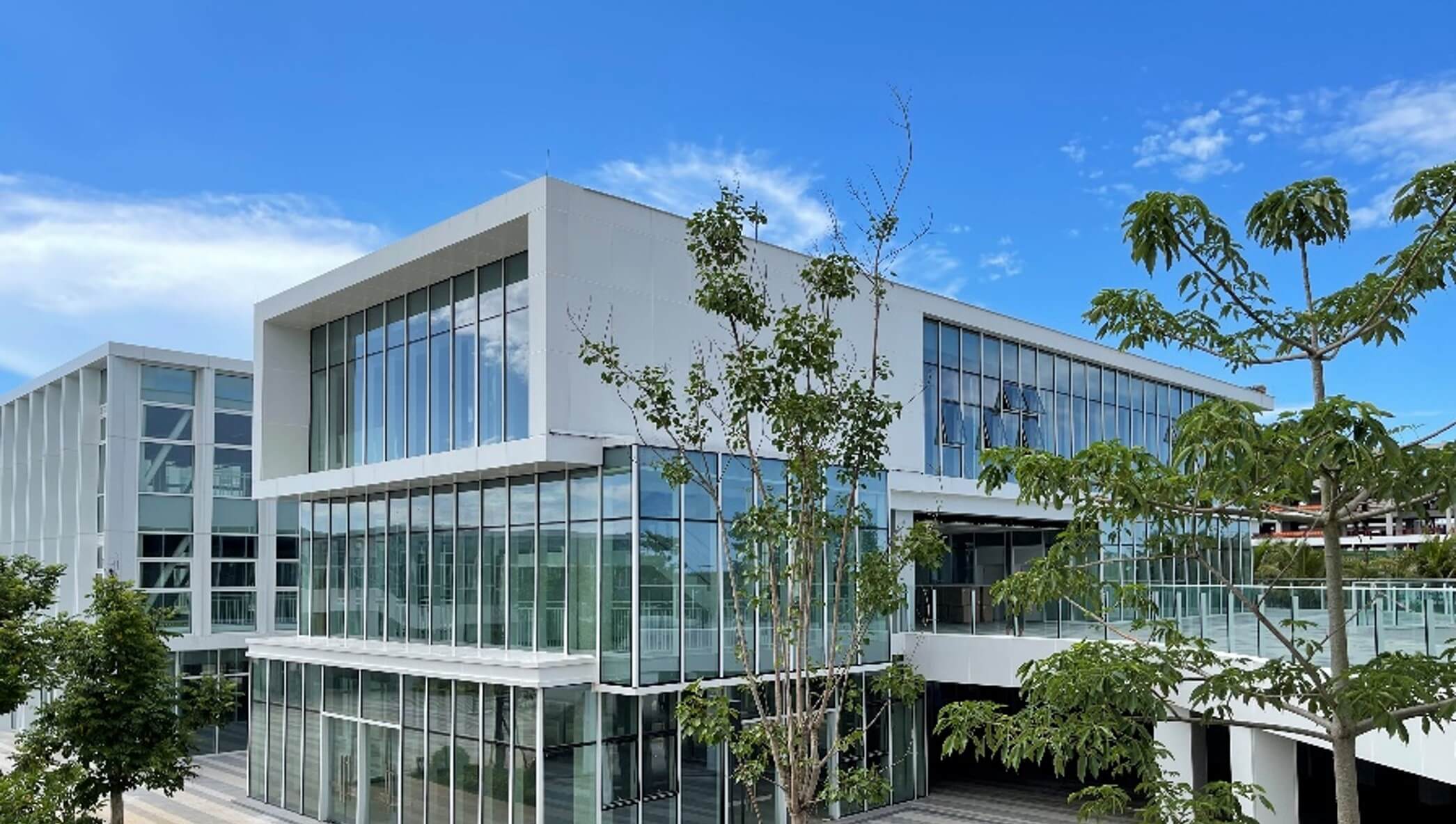
The 1.5-Level Business Hub in Haikou Jiangdong New District
This project pioneers the use of “steel structure + modularization” in prefabricated construction, with a significant portion of components and modules pre-assembled in the factory. This approach allows for concurrent “factory and site” building, drastically cutting down on construction time. It stands as one of the initial green model buildings in Haikou, the inaugural project under Hainan Province’s 1.5-level land development initiative, and the province’s first building project to nearly achieve zero carbon emissions. -
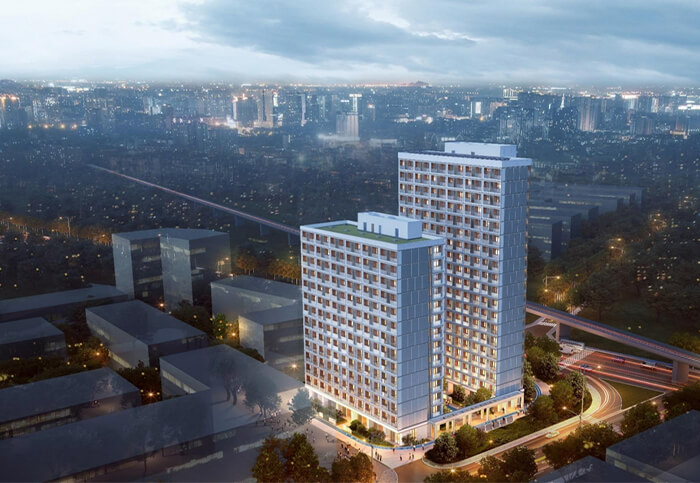
Modular Dormitory Complex at Shenzhen Third People’s Hospital Emergency Campus
Positioned within Yutang Sub-district, Guangming District, Shenzhen, this development is on track to unveil the teaching facility component by 2023, with comprehensive project completion targeted for 2024. The development leveraged a modular construction strategy to navigate challenges associated with limited land area, high density requirements, and a compressed construction timeline. Prefabricated as modular “units,” spaces designated for classrooms and offices were manufactured off-site, transported en masse, and swiftly elevated into position. This innovative approach has the potential to trim the construction duration by up to 60%, facilitating expedited and eco-conscious project delivery. -
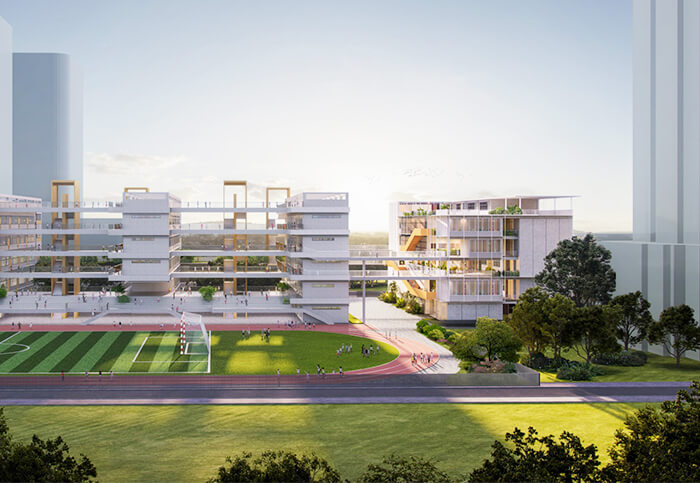
The Expansion and Reconstruction Project of Nanhai Middle School in Nanshan District, Shenzhen
The project is a significant development undertaken by the Bureau of Public Works of Nanshan District. Its design, procurement, and construction were managed by the Green Technology Company of China Construction Steel Structure. This project is part of the second batch of modular demonstration buildings in Shenzhen. The structure features an innovative superimposed box-steel frame system. The plan includes the construction of a new six-story teaching complex, adding approximately 7,700 square meters of educational space. Once completed, the expansion will accommodate an additional 750 students.






